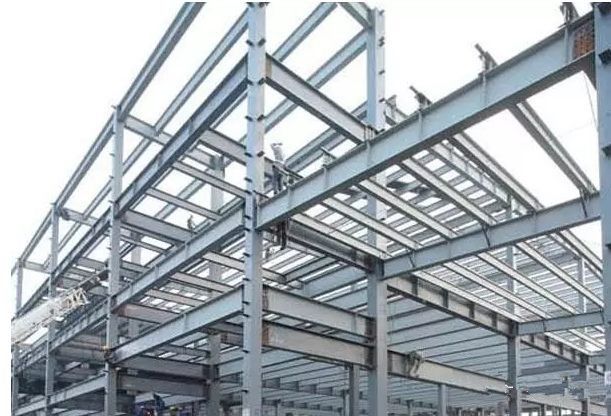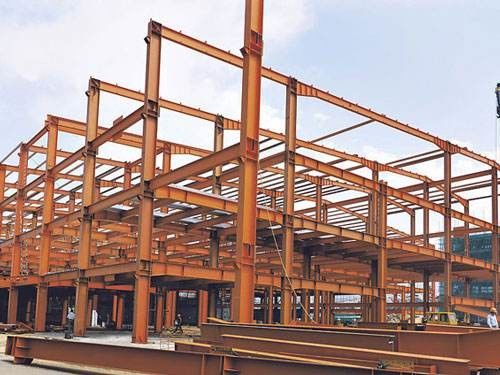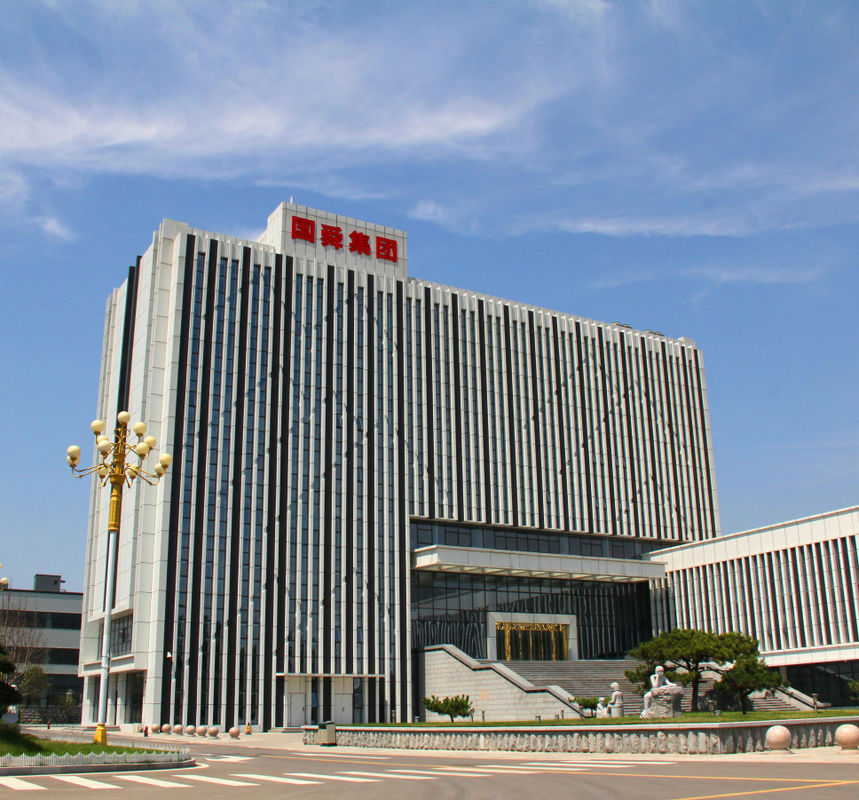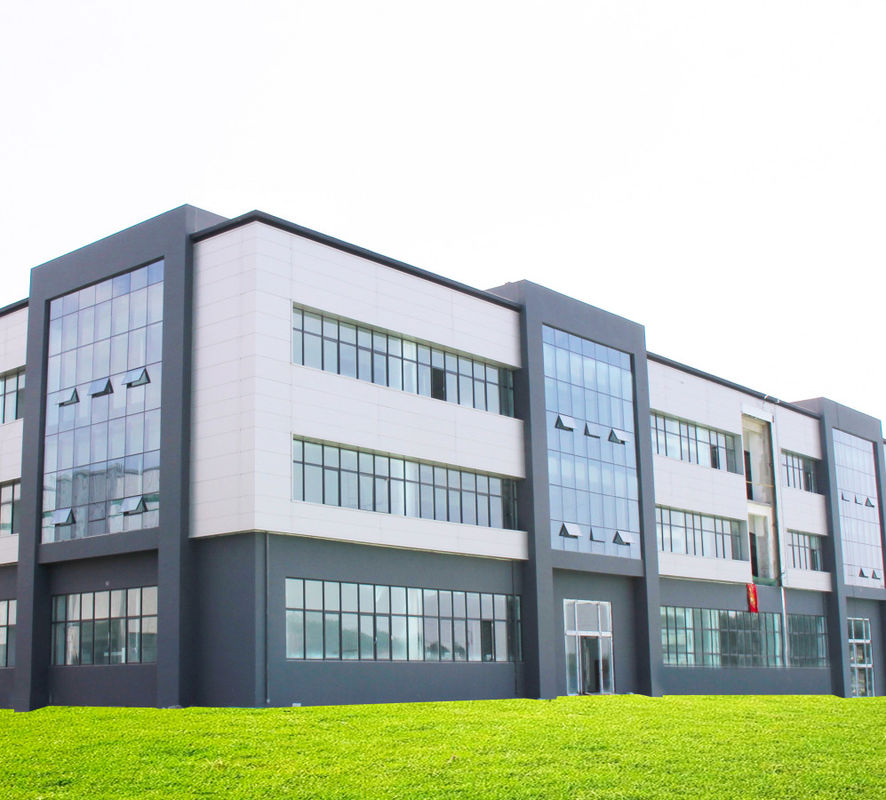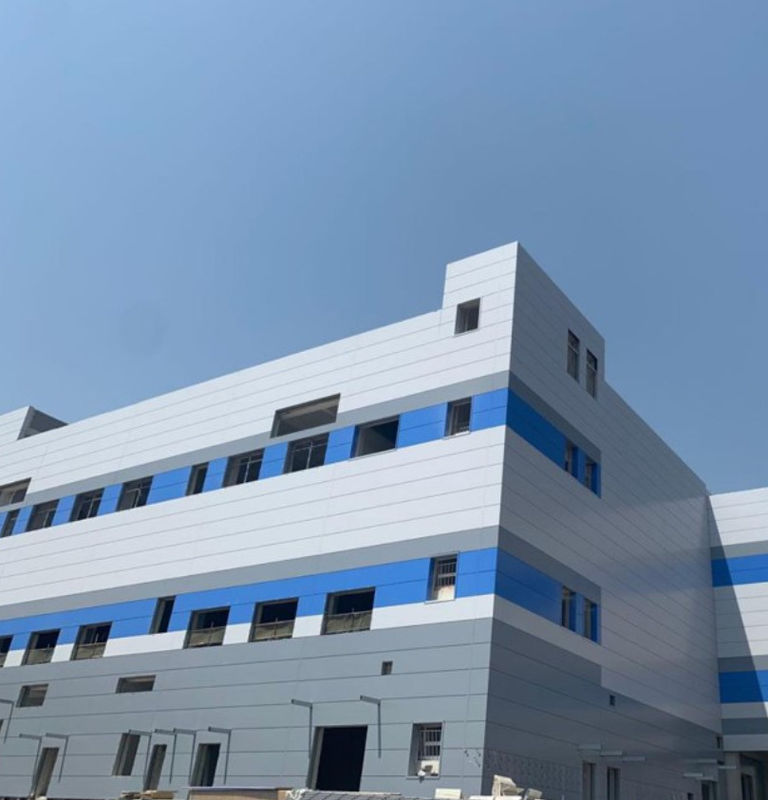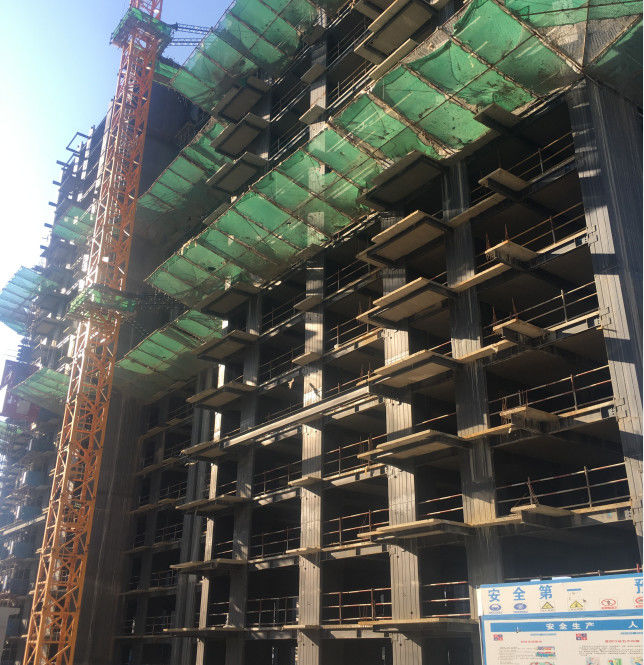China manufacture supply good quality pre engineering steel structure prefabricated buildings
Product Parametes
|
MAIN PART
|
ITEM
|
SPECIFICATION
|
|
Main Steel Frame
|
Steel Beam
|
Q235/Q345B
|
|
H shape steel, alkyd/epoxy zinc-rich painting primary painting in twice
|
|
Main Column
|
Q235/Q345B
|
|
H shape steel, alkyd/epoxy zinc-rich painting primary painting in twice
|
|
Wind Column
|
Q235/Q345B
|
|
H shape steel, alkyd/epoxy zinc-rich painting primary painting in twice
|
|
Supporting System
|
Brace
|
Q235/Q345B, angle steel or circular steel tube, process and paited
|
|
Roof Purlin
|
Q235/Q345B, C or Z shape steel, alkyd painting/hot dip galvanized
|
|
Wall Purlin
|
Q235/Q345B, C or Z shape steel, alkyd painting/hot dip galvanized
|
|
Tie Bar
|
Q235/Q345B, Φ114x3 round steel tube, process and painted
|
|
Sag Rod
|
Q235/Q345B, Φ12 round steel, process and painted
|
|
Roof Cladding
|
Color corrugate steel sheet, EPS sandwich panel, rock wool, PU, glass wool
|
|
Wall Claddding
|
Color corrugate steel sheet, EPS sandwich panel, rock wool, PU, glass wool
|
|
Accessories
|
Bolts
|
Ordinary, high strength, stud bolts, anchor bolts
|
|
Butter
|
0.5mm galvanized/prepainted steel plate, stainless steel
|
|
Windows
|
Aluminum alloy-glass, aluminum alloy-shutter, PVC
|
|
Doors
|
Sliding sandwich panel/ steel door, rolling shutter door
|
|
Floor Deck
|
#600, #688, #720, T:0.7-1.2mm thick color corrugated steel plate
|
|
Down pipes
|
VC pipe or steel sheet material or aluminum pipe
|
|
Roof Ridge
|
Color steel sheet
|
|
Edge Cover
|
0.5mm color steel sheet
|
|
Skylighting
|
FRP light transfer belt
|
|
Ventilator
|
Exhaust fan, ventilation louvers
|
|
Crane
|
Crane in 5 tons to 20 tons
|
|
Design Parmameters
|
Building Size
|
Length(m)*Width(m)*Eave Height(m)
|
|
Local Weather
|
Wind load, Snow load, earthquake magnitude
|
|
Roof and wall panel
|
With or without insulation for roof and wall
|
|
Bearing
|
Make the house resisting heavy wind by 120km/h and 8 grade earthquake
|
|
Protection
|
Color steel sandwich panel has a good fire proof and heat insulation performance
|
|
Packing
|
Main steel frame loaded in 40'OT, roof and wall panels loaded in 40'HQ
|
Company Profile
Shandong Juxin Steel Structure Co., ltd was founded in 2006, we are a national level enterprise specializing in the design, installation, and maintenance of steel structure buildings, our company has multiple production lines,own technical personnel,professional installation and after-sales service team,we strictly implement the ISO9001 quality assurance system to strive for high-quality projects.since its establishment 30 years ago, Shandong Juxin Group has cooperated with customers in more than 30 countries and regions at home and abroad, and won unanimous praise from customers!

Product Description



Steel structure building is a popular type of building system now, its main load-bearing members are made of steel, including column, beam, foundation and roof truss, while roof and wall using variety of materials, such as sandwich panel, steel sheet, wire mesh, foam cement board, ALC board for different building application.
It widely use for steel framing farm warehouse, storage house, prefab steel structure warehouse for machines, logistics, trucks and so on. It can be built very fast and will not influenced by weather, steel material also will be more durable than traditional construction and the total cost is more competitive. Certainly steel structure building also can be combined with concrete or bricks to meet different customers' different requirement.
Our advantage



We have three production workshops, one of which has 12 production lines (2 automatic production lines), 2 automatic spraying lines, we have high production efficiency

Certifications


Customer Case

FAQ
1. Are you the manufacuture or the trade?
Manufacture, stated in Jinan,Shandong, China. We have two own workshops to produce steel frame and cladding components.
If opportunity, welcome to visit.
2. What’s your delivery time?
Producing time normally is 30-45 days after the advance payment is received. The exact time is accorded to the exact order quantity.
3,Is it possible to produce according to the drawing?
Yes, we could arrange the production directly according to the customers’ drawing.
4, How to guarantee the products quality?
For the steel materials, we have the materials certification.
Every process we have the quality inspector to check the quality.
A pre-production sample before the mass production.
The final inspection before the shipment.
If necessary, we also accept customers to factory inspection or on-line inspection.
5, How long will the installing take?
Take 1500 sqm for example, 8-10 installing persons will take about 10-12 days to install main steel structure frame; take about 10-12 days to install wall and roof panels; take about 7 days to install windows, doors and canopy accessories.
6, How about installation service?
Upon customer request, we could offer the on-line guide, send our engineer to guide on site. If necessary, we could also arrange all the installation by ourselves.It depends on whether the cost is economic.
7. How long is the building service life?
For the prefab steel buildings, the service life time is over 50 years. For temporary buildings, we could offer 10 / 20 years life time for option.

 Your message must be between 20-3,000 characters!
Your message must be between 20-3,000 characters! Please check your E-mail!
Please check your E-mail!  Your message must be between 20-3,000 characters!
Your message must be between 20-3,000 characters! Please check your E-mail!
Please check your E-mail! 
